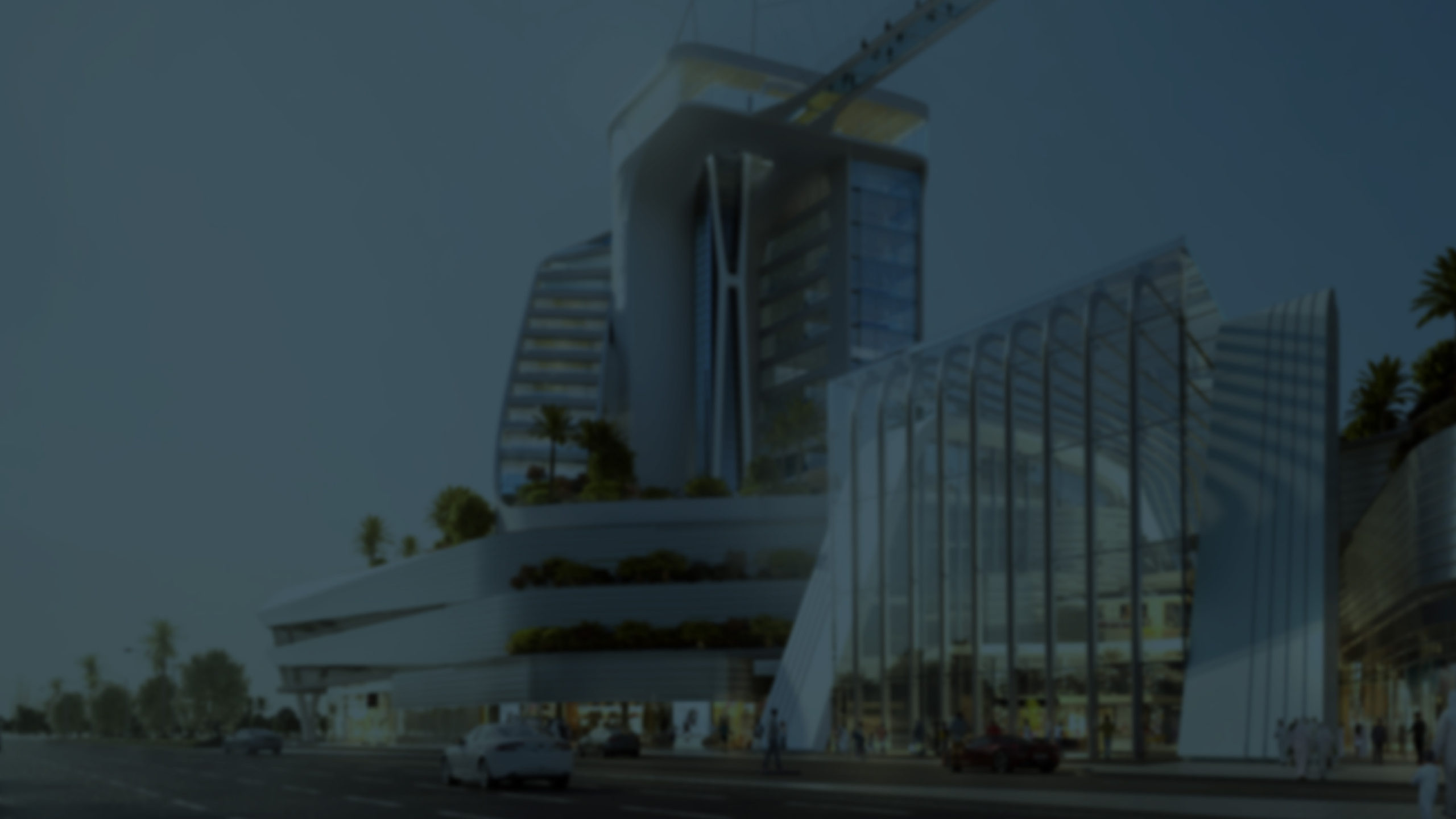Translating vision
into reality
We in Refad are proud of all our projects that we have worked on, because we believe that they constitute a milestone in the sector, and that they truly reflect the quality of our work and the proficiency of our team.
Refad Sky Arc
The project is the first of its kind in the Eastern Province, and is unique in its impressive design that reflects the spirit of challenge and creativity, and is a landmark for mega investment projects, which aims to be the first destination for entrepreneurs and shoppers and to attract tourists from everywhere.
- The project land area is 42000 square meters.
- The first tower includes a 4-star hotel, and the other tower includes luxury hotel apartments, with a height of 15 floors for each tower.
- Connecting the two towers is a 140m long glass suspension bridge.
- The project includes a luxury commercial complex consisting of three floors.
- Parking is available for 1,400 vehicles.
Refad Compound 1
The Refad residential complex is designed to provide accommodation that achieves the meaning of luxury, luxury and security. It includes various recreational facilities, such as health clubs, a swimming pool, a bowling alley, a tennis and squash court, a multi-purpose court, in addition to a comprehensive community centre.
- The complex includes 140 housing units.
- The complex contains distinguished sports facilities.
- The complex has a children’s entertainment room.
- The complex includes a school bus service.
- The complex provides internet services, maintenance, and cleaning.
- The complex includes a nursery and a kindergarten.
Refad Compound 2
Located in the Hajar district of Dammam, near the Aramco headquarters, and on the main artery of the Eastern Province via the road that connects Dhahran to Jubail. The modern Hajar residential compound consists of 6 high-end residential buildings that provide outstanding quality of life, excellent security, and privacy.
- The complex contains 6 residential buildings.
- Each floor consists of two luxury apartments.
- The areas of the apartments are approximately 200 square meters.
- The complex includes a garden, pedestrian paths and a children’s playground.
Refad Square
The Refad Square Mall was designed according to a modern urban style, stemming from an understanding of investors’ and customers’ needs, and aims to be the preferred destination for shopping and entertainment.
- The rental area of the complex is 3700 square meters.
- Contains unique modern designs.
- The complex consists of 28 trade fairs.
- The complex provides more than 120 parking spaces.
- All commercial services are available in the complex.
Refad Cold Storages
To raise the level of cold chain logistics services in the Eastern Province, Refad Refrigeration offers the latest technologies that meet the needs and expected variables in refrigeration and freezing, as the project is located in the support services area in the port of Dammam. The project offers racking systems to suit the various demands of customers: Radio Shuttle system | Very Narrow Aisle VNA racking system | Mobile Racking System.
- The total project area is 46,640 square meters.
- A pioneering logistical project in the eastern region.
- The project contains 36 cold rooms.
- The project includes three shelving systems.
- Loading and unloading yard.
- Truck maintenance workshop.
- Integrated electrical units.
Company headquarters
Abdulhadi Al-Qahtani Holding
Al-Qahtani Holding Headquarters is strategically located in Al-Khobar on King Road Fahd. This unique, creative and modern project is characterized by its attractive design. It is comprised of lavish offices, luxurious housing, sports halls, restaurants, cafés, a swimming pool and a children’s nursery: the overall aesthetic and facilities deliver an unparalleled and sophisticated lifestyle experience.
- The total project area is 32,664 square meters over six floors.
- The entire residential area is 11,500 square meters.
- The residential area includes 80 luxury housing units.
- The project contains sports halls, restaurants, cafes, a swimming pool, and a children’s nursery.
- The project provides ample parking spaces on two floors.















































